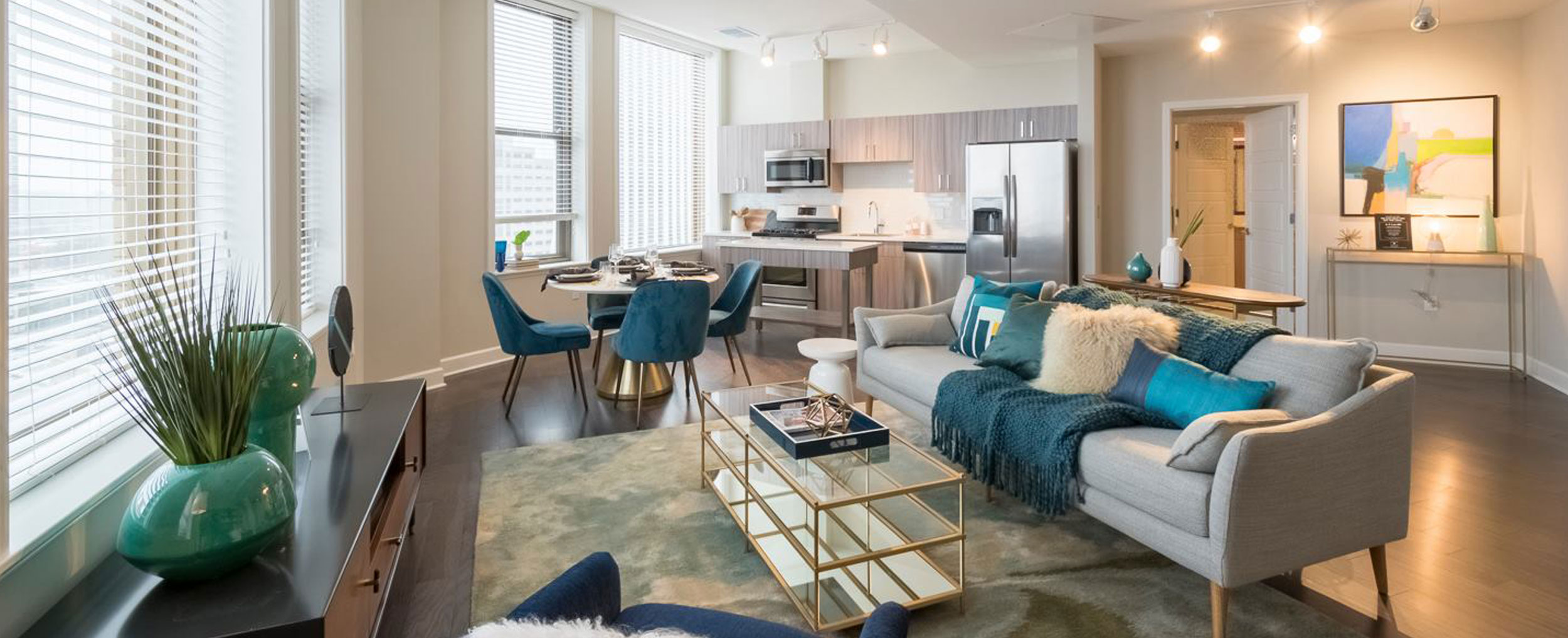Case Study:
Sibley Square
Sibley Square transformed the 1,000,000 square foot Sibley Building in downtown Rochester landmark into a mix of luxury apartments, active senior living apartments, high tech office space, institutional uses and ground floor retail space. The building is listed on the National Register of Historic Places and the $200M catalyst project includes the adaptive reuse of the historic building and the transformation of the largest building in Rochester’s downtown. Kirk&Company worked with Winn Development in the early project stages to analyze the asset and market and provide market data and highest and best use analysis in conjunction with their acquisition and project feasibility.
| LOCATION | 25 Franklin Street, Rochester, NY |
|---|---|
| STATUS | Completed |
| USE | Mixed-Use |
| RESIDENTIAL UNITS | 168 |
| CONSTRUCTION TYPE | Adaptive Reuse |
|---|---|
| DEVELOPER | Winn Development |
| ARCHITECT | The Architectural Team, Inc. |
Image Gallery
Image Gallery Loading...
